Ulta Beauty
A completely renovated storefront and the interior for Ulta Beauty, a new tenant at Holyoke Crossing.

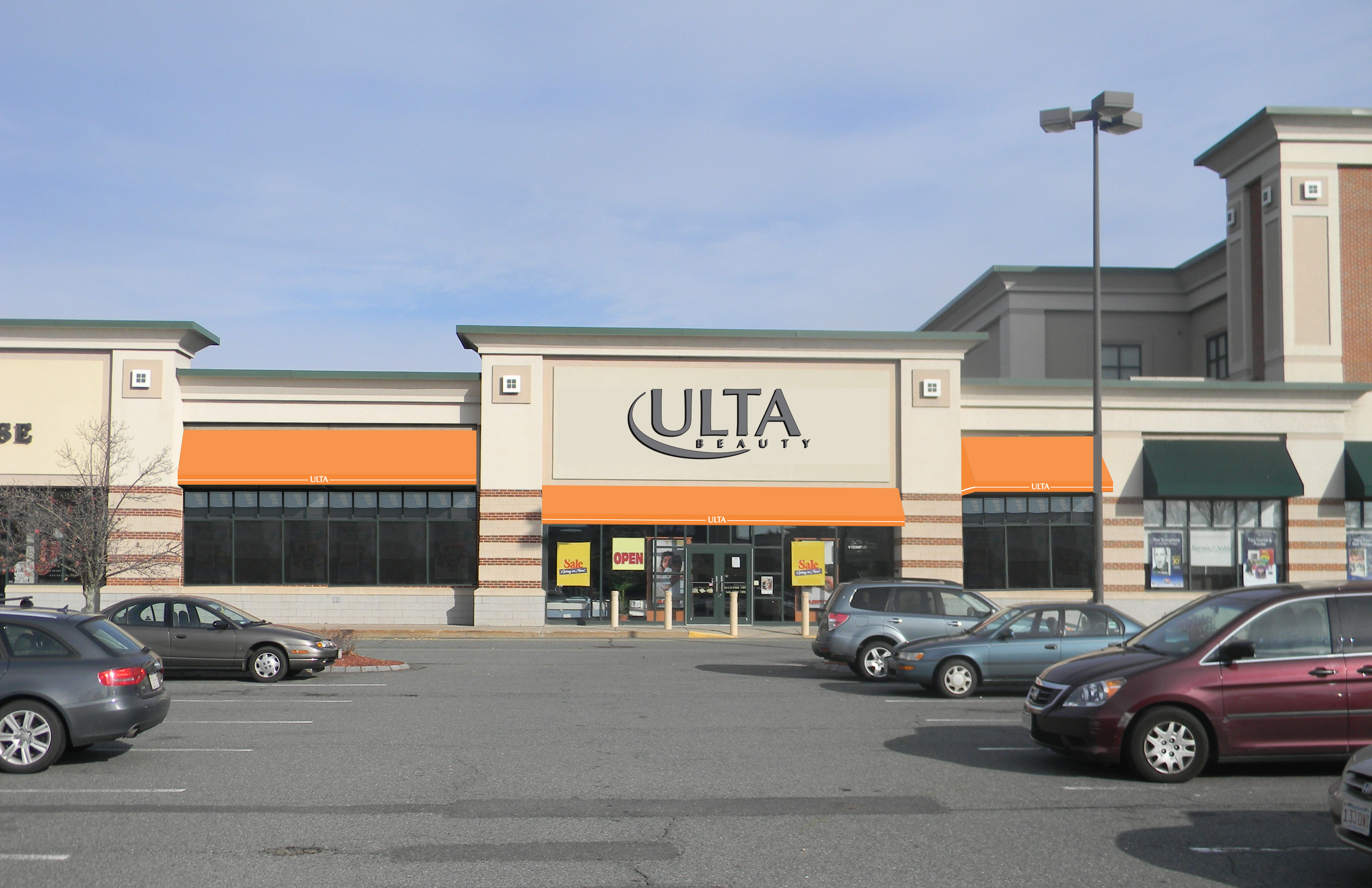
A completely renovated storefront and the interior for Ulta Beauty, a new tenant at Holyoke Crossing.
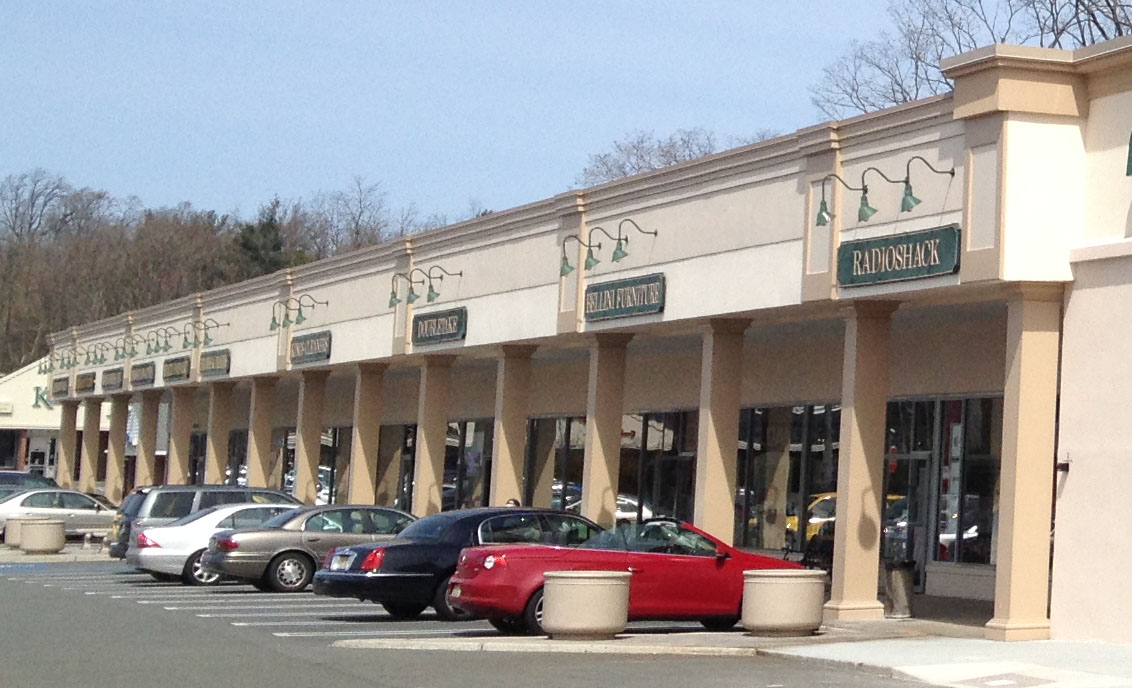
An exterior renovation of an existing plaza to improve the visibility of the center and tenants’ sign.
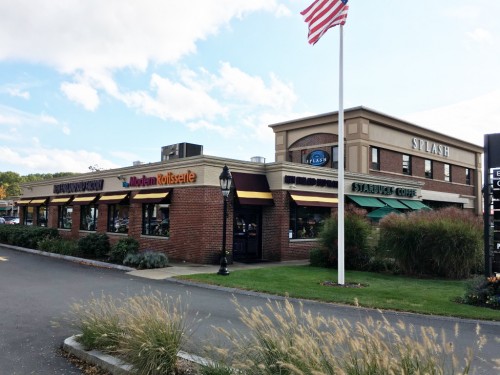
Expansion and renovation of the existing interior to include new rotisserie chicken area with new equipment and prep area showcasing the preparation process to the customer. The expansion matched the décor of the existing interior space, with additional equipment, registers and stations for preparing, storing, and ordering its new menu items.
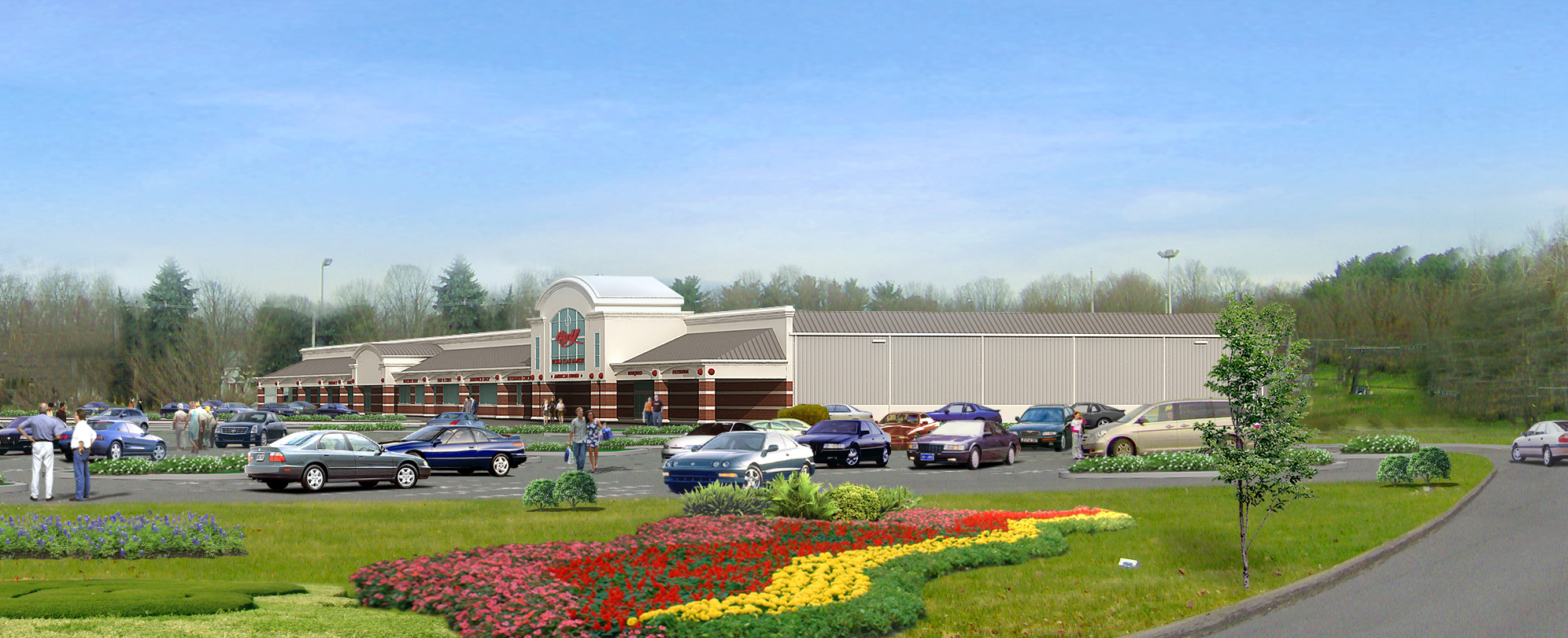
A power center, composed of two large retail buildings sited with an ample parking lot, that creates a landmark shopping area in Holyoke. Tenants included Big Y World Class Market, while the scope of work included ground-up design for the entire other building and site.
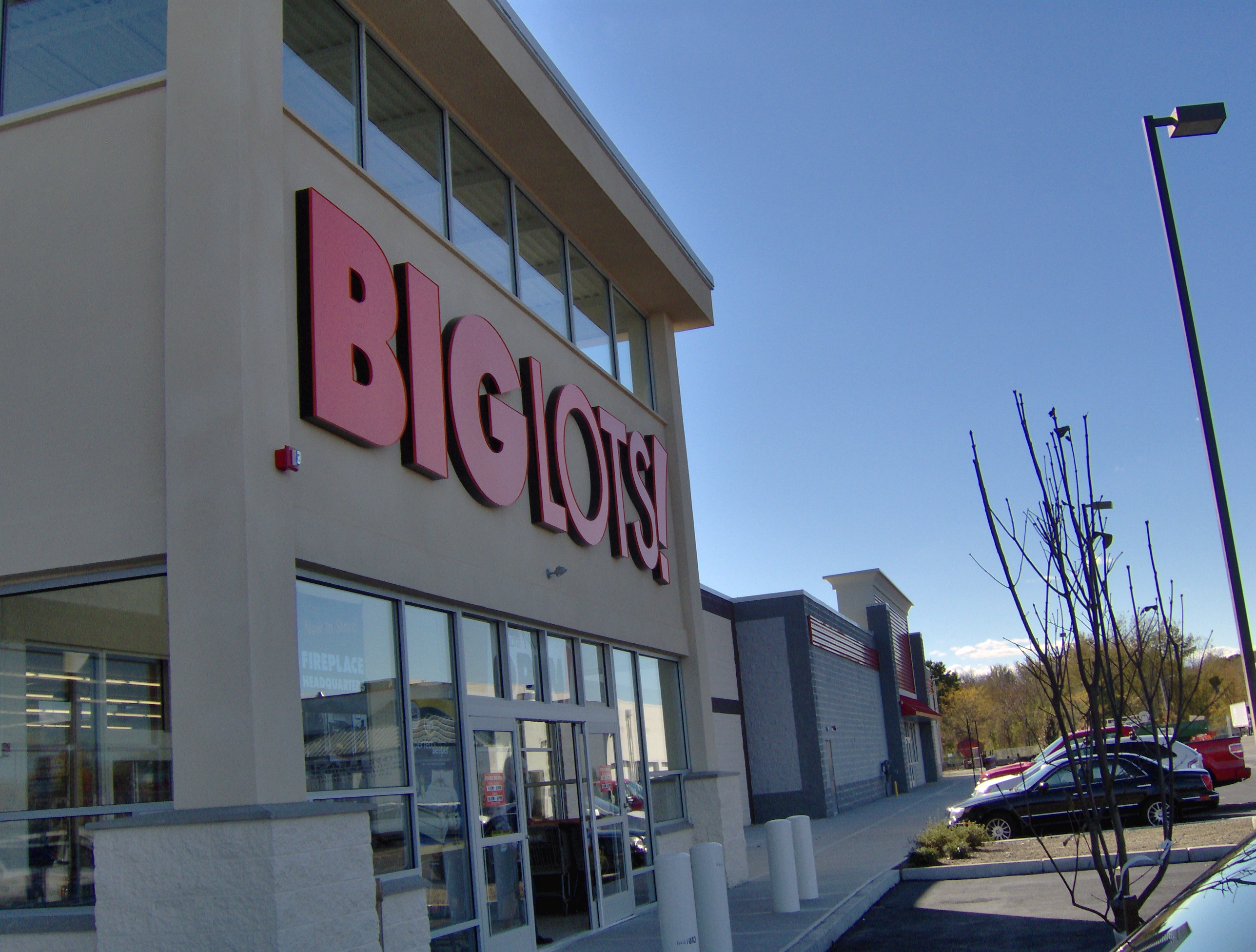
Subdivision and expansion of an existing “Big Box” to two new retail stores. The scope of the project included exterior renovation and interior fit out for Big Lot and Staples.
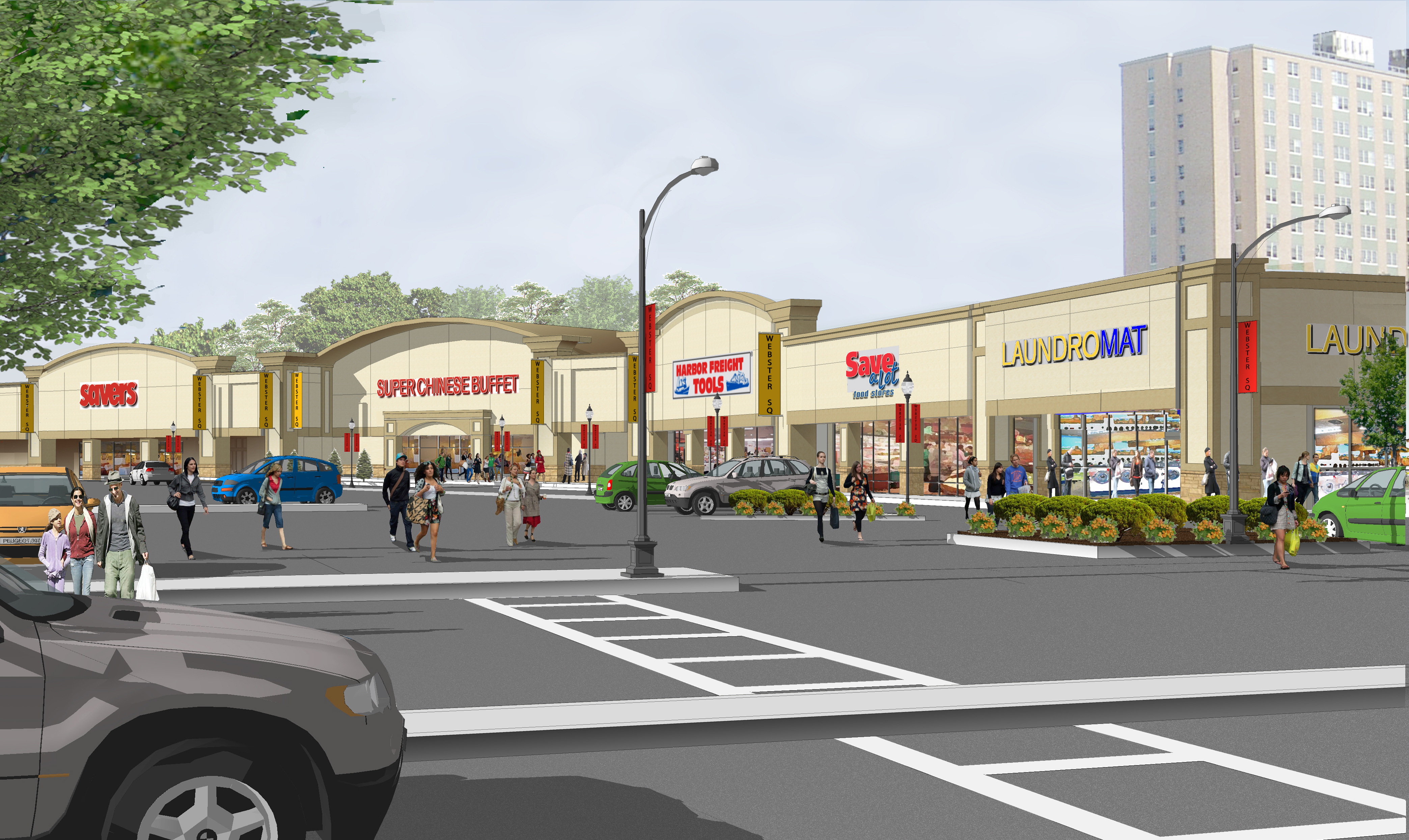
Face lift to an old and tired shopping center including an original Stop & Shop store with large arched roof imposing a challenge to design. The new design incorporated the arched roof into the design by hiding parts of it behind the new. The exterior renovation of the round exposed concrete building was limited to new cornices and pilasters and new paint on the concrete walls.
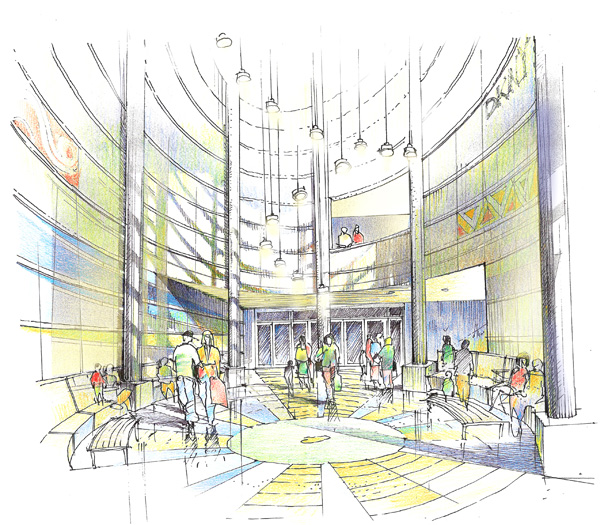
An existing mall in need of a transformation from its outdated, exterior mall façade to a new, pedestrian friendly “life style” center, without any work on the building.
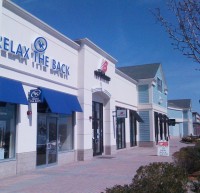
A new store at Wayside Common and a newly developed Life Style center that required an upgrade to the standard prototype design.

A conceptual design for a new retail development in Marshfield, a town on the South Shore where Cape Cod Bay meets Massachusetts Bay. This new retail center was conceived by Citizens Group, Town Historical Commission and the Town Planning Department to be a catalyst for future developments. This project creates a vibrant environment in the area where the Town’s governmental, public and religious entities are located.
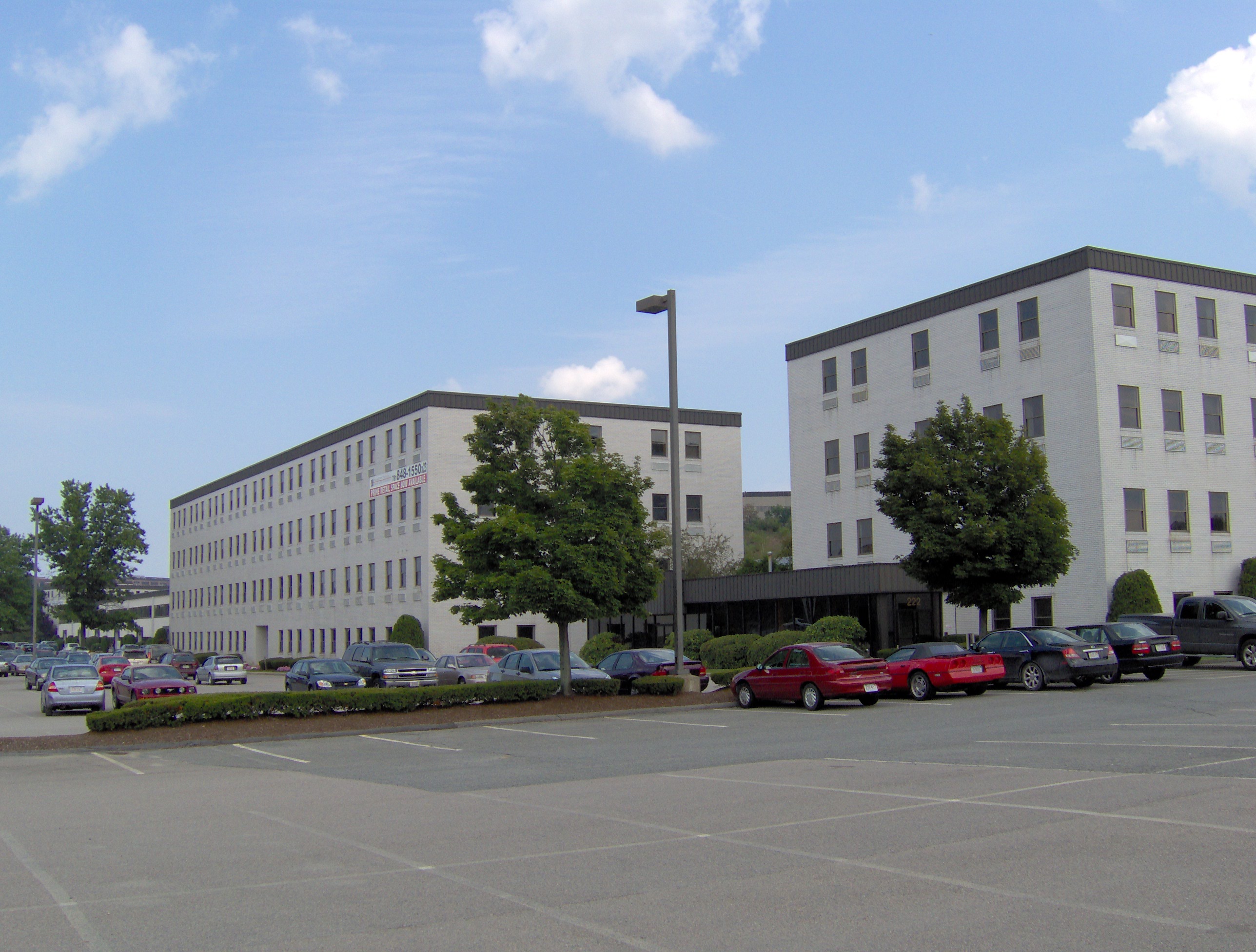
An existing one-story 34,000 sf building located off Route 93 in Braintree. The conceptual design for this project included creating two stories of running tracks, one located on the additional roof between the existing four-story buildings. The dynamic new entrance and ground floor level includes a generous concourse linking the three buildings.