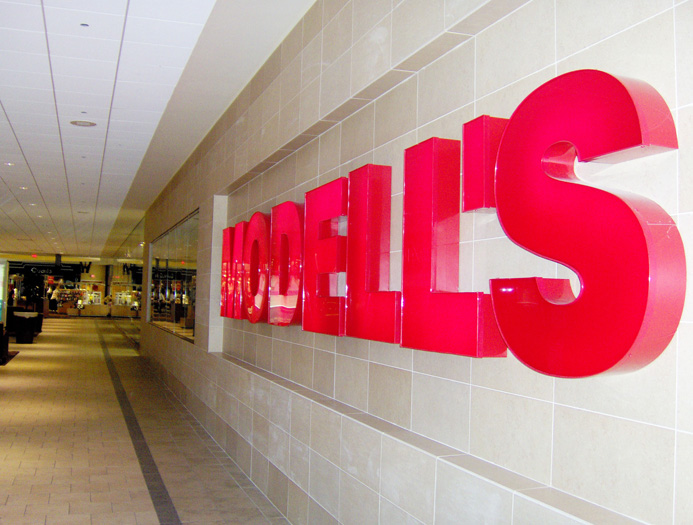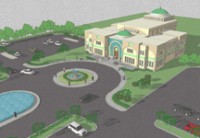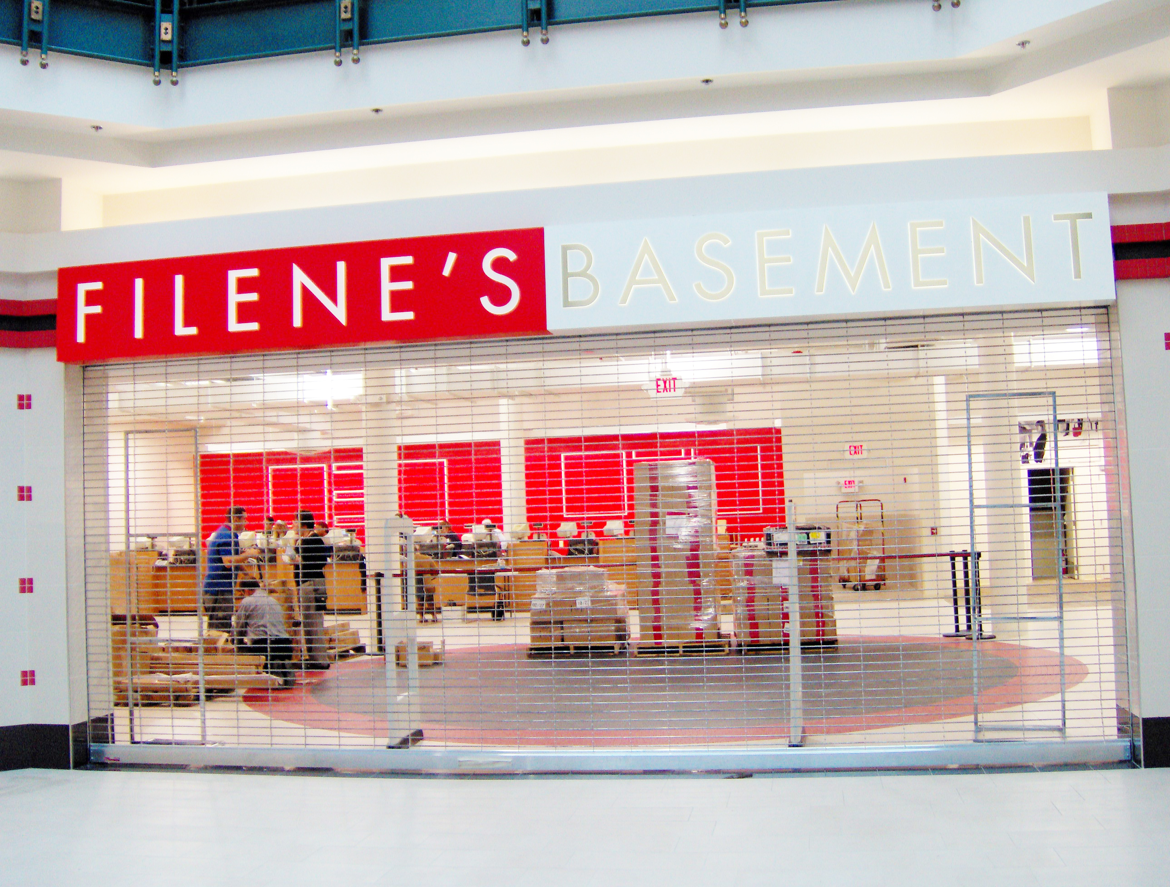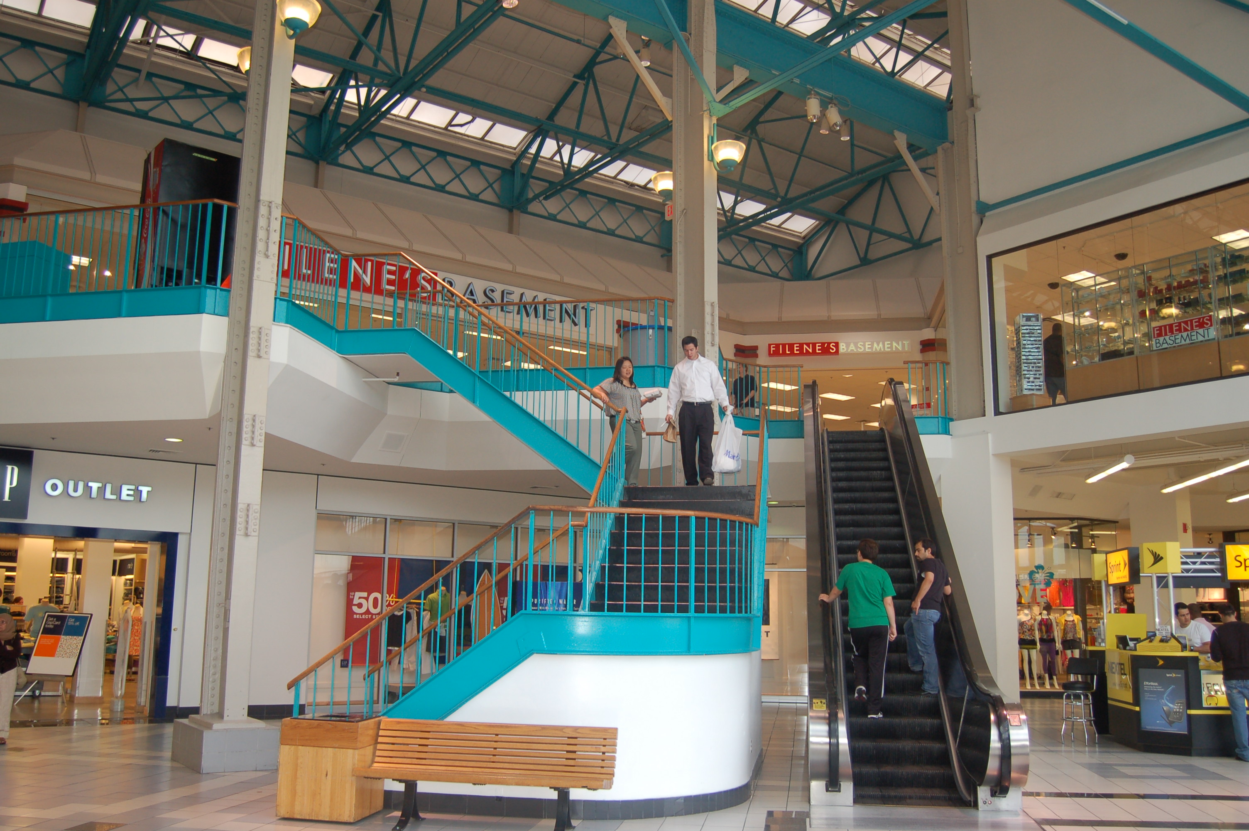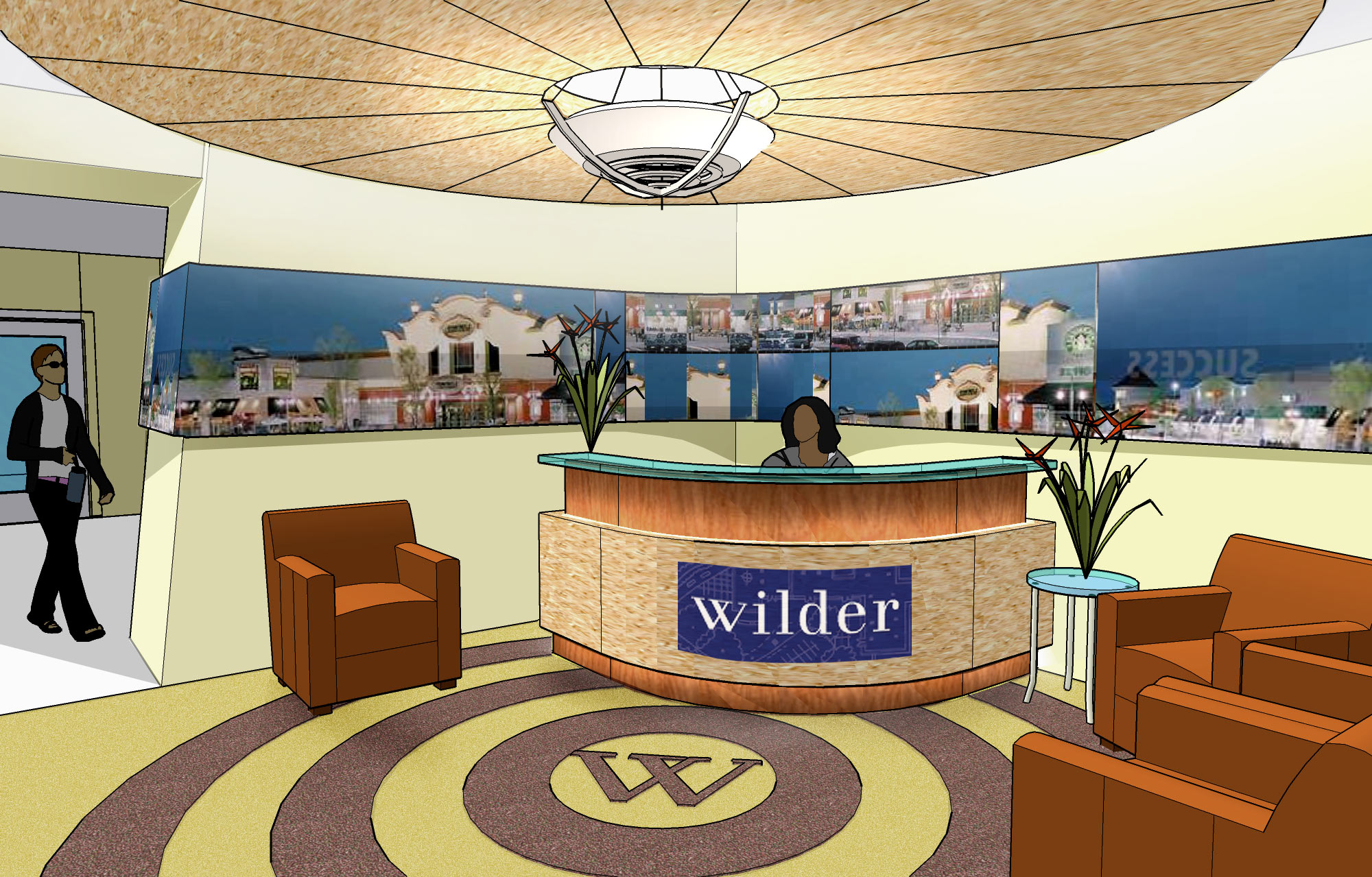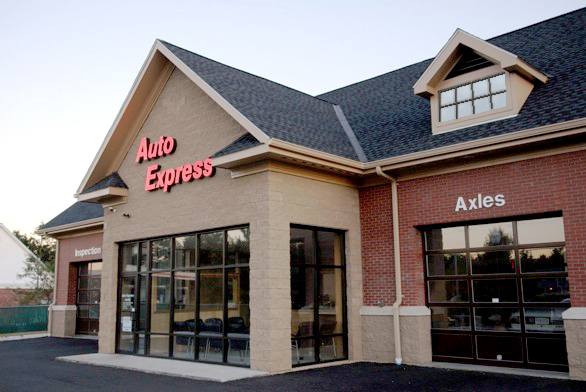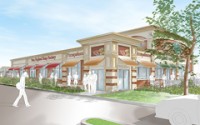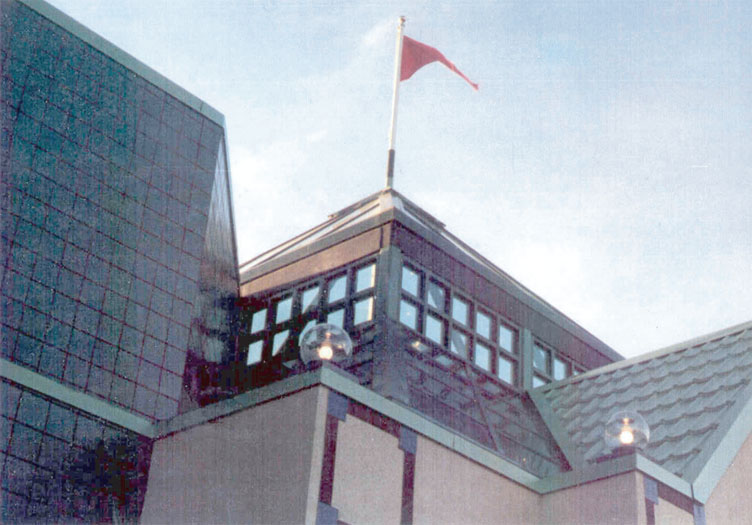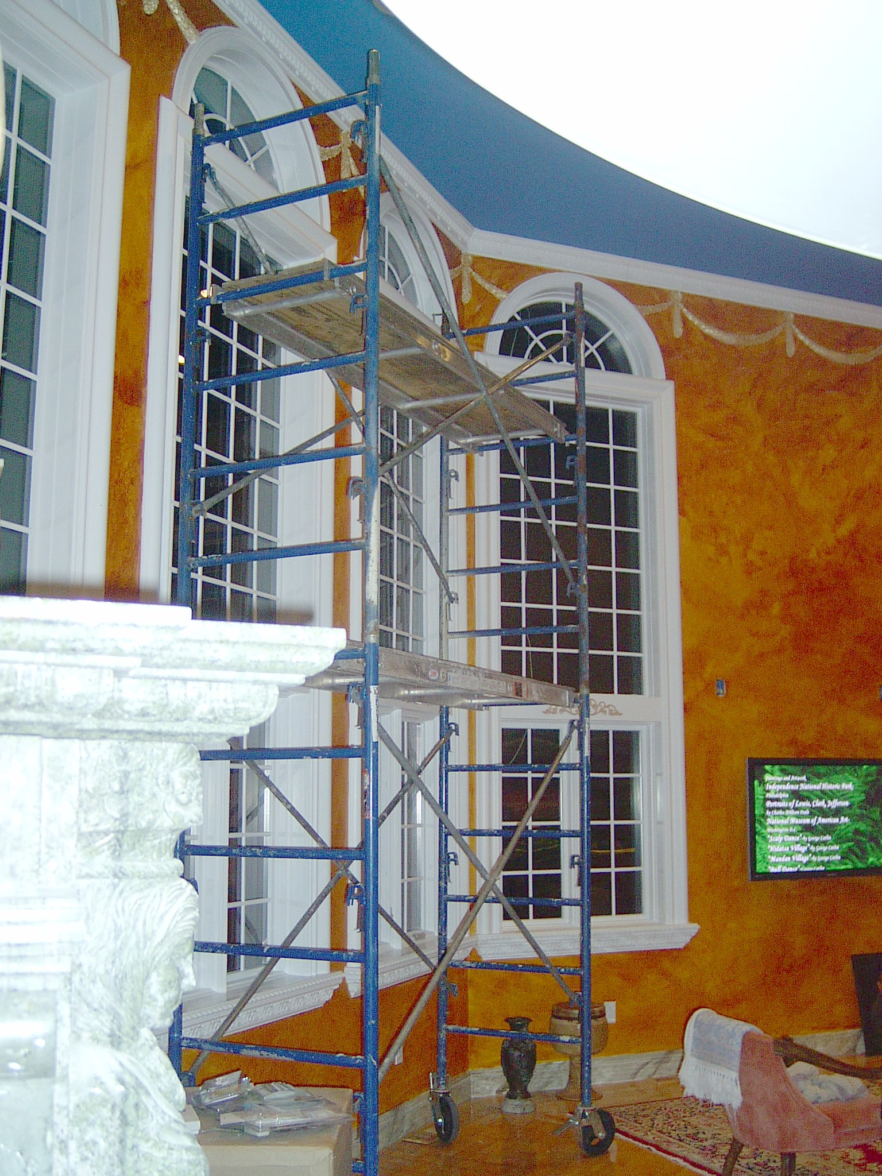Modell’s
An expansion and renovation of an existing store on the second level of the Livingston Mall. The existing store suffered from limited exposure to mall traffic. The scope of work included the expansion of the shell from 10,000 to 18,000 sf. and interior fit-up.

