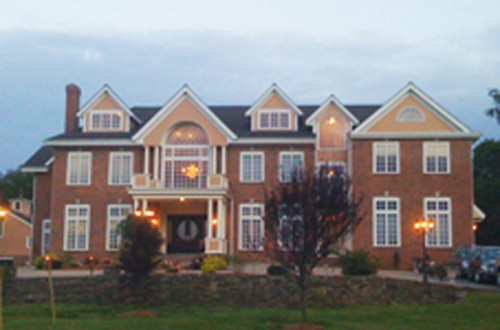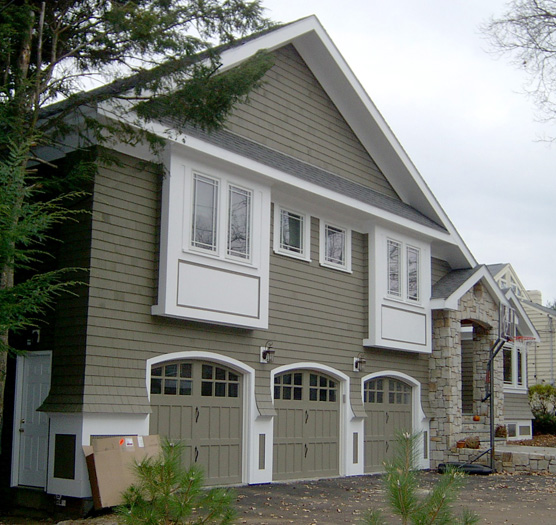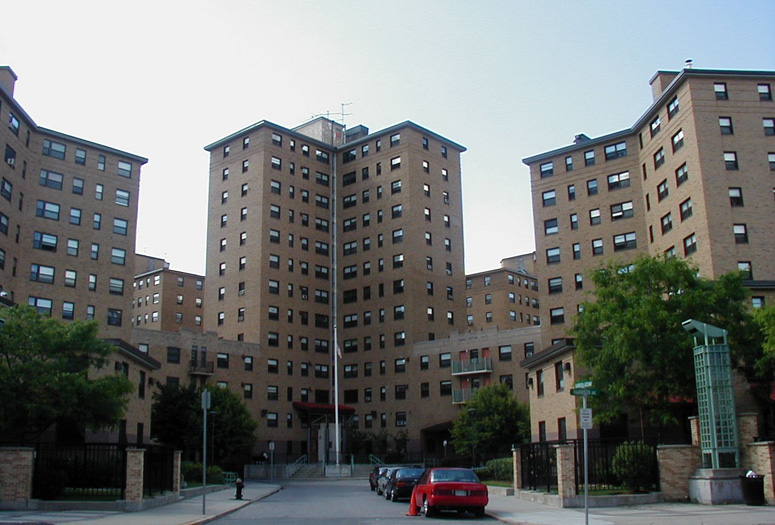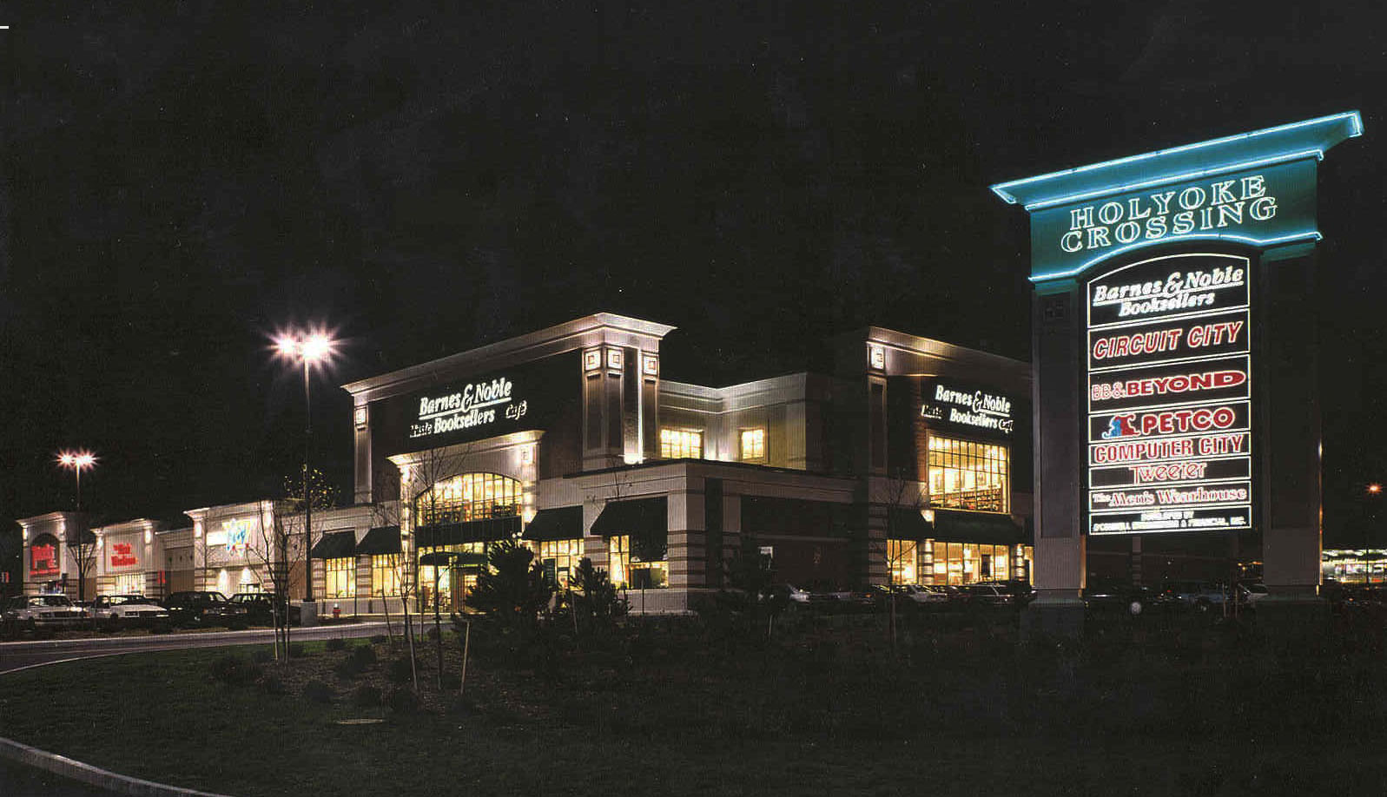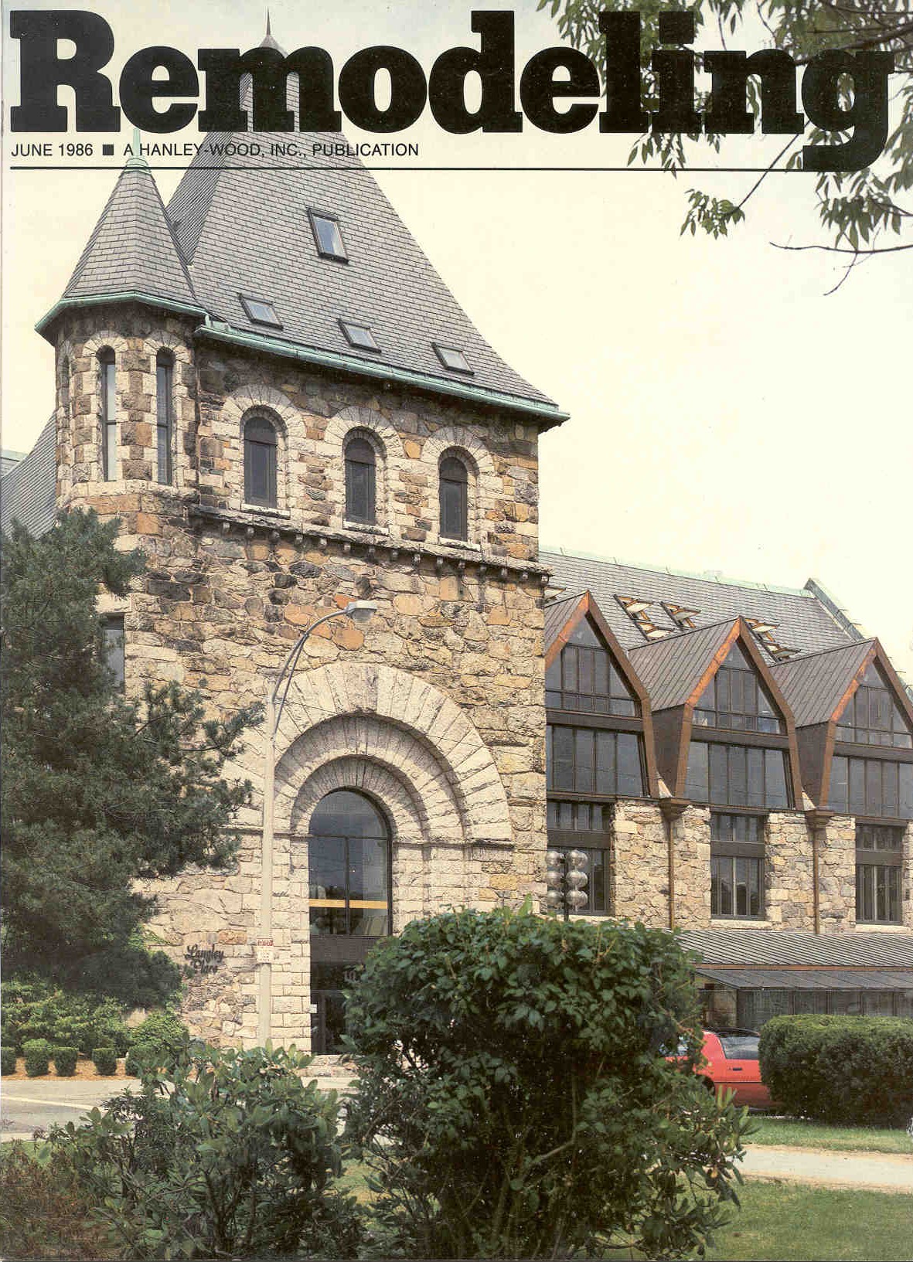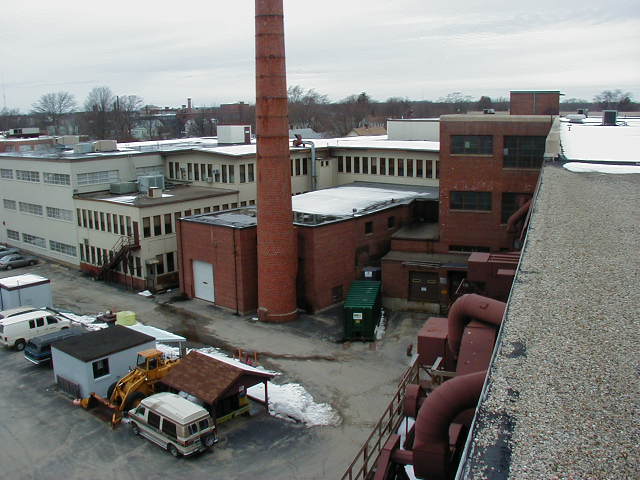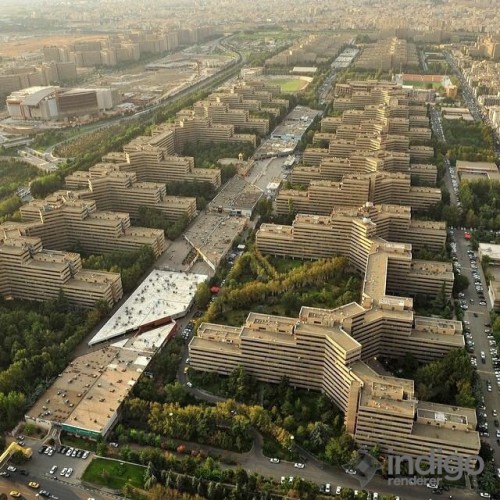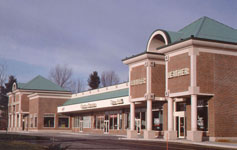248 Grove Street
A 12,000 sf, high-end residential project on a six-acre, level lot with views of the open grounds and hilly landscape of surrounding towns such as Wellesley and Dover. A great example of collaboration between owner and architect in making a “dream” come true.

