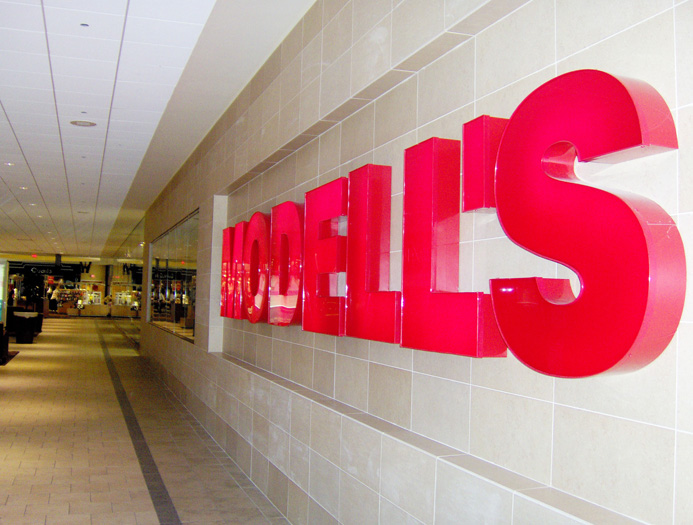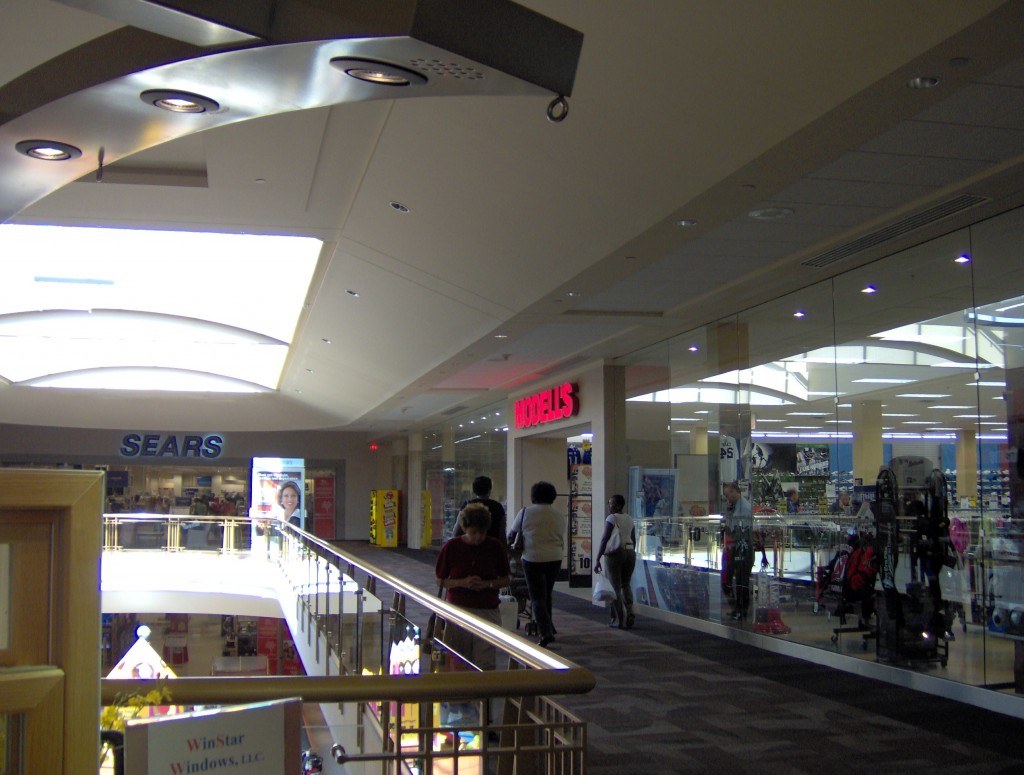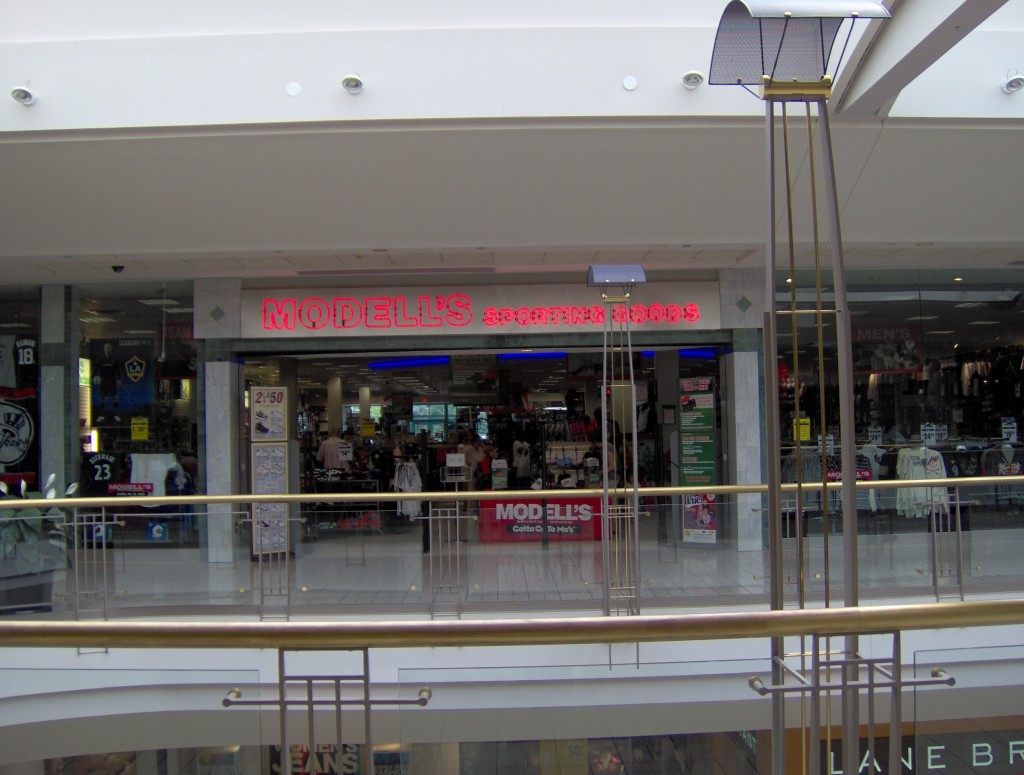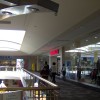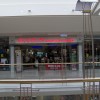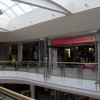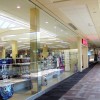Modell’s
An expansion and renovation of an existing store on the second level of the Livingston Mall. The existing store suffered from limited exposure to mall traffic. The scope of work included the expansion of the shell from 10,000 to 18,000 sf. and interior fit-up.
Click on images to view full screen.
Project Location: Livingston Mall, Livingston, NJ
Total SF: 18,000
Client: Simon Group
Project Goal
To expand the storefront to the mall’s main concourse and introduce full-height glass walls to showcase the merchandise, and to also include a bold sign at the main entrance of the mall to inspire shoppers to explore the store as their first stop.

