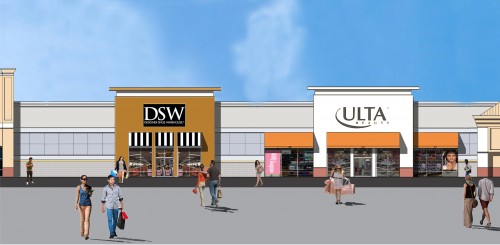
Portfolio

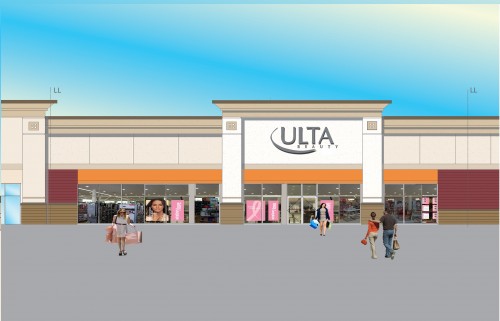
Renovation of Taunton Crossing
A 90, 000 s.f. of shopping center going under renovation for fit out of two new retailer; Ulta and PaperStore.
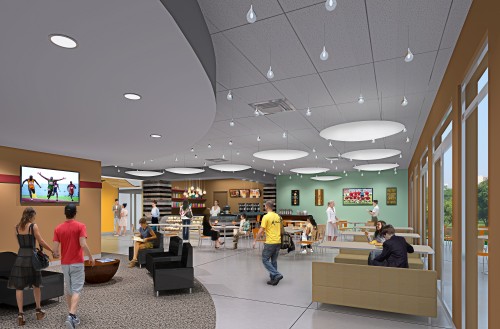
Design a New Restaurant at Taunton High School

COLONIE SHOPPING CENTER
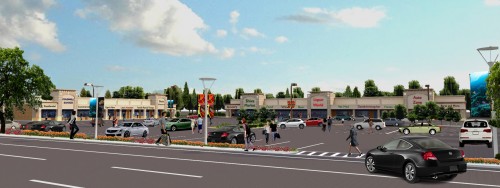
Franklin Shopping Center
The existing building is approximately 30,000 square feet with total of 360 feet of storefront. Building is essentially built in three separate period starting in 1950s with the latest in 1985.
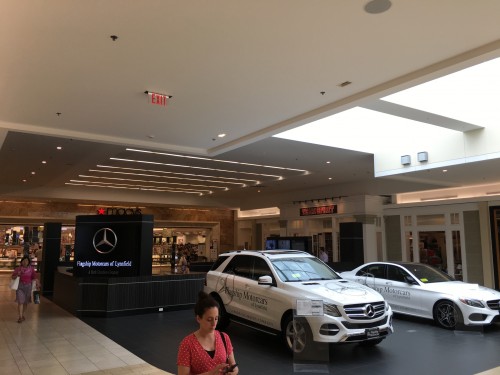
The Zone: North shore Mall
The Zone is a new sponsorship pilot program by Simon for their malls.
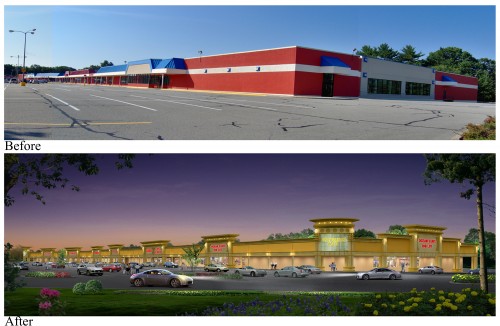
Westmeadow Plaza
A façade renovation to an existing 200,000 sf shopping center, located at the intersection of route 9 and 135. The new design incorporated horizontal bands along the canopies of the building façade, interrupted by entry towers and engaging with two semicircular iconic glass towers logistically located along the 1000 foot long elevation. The visual impact of the new design brings the project closer to the surrounding area while exhibiting the scale of the center to fast- moving commuters.
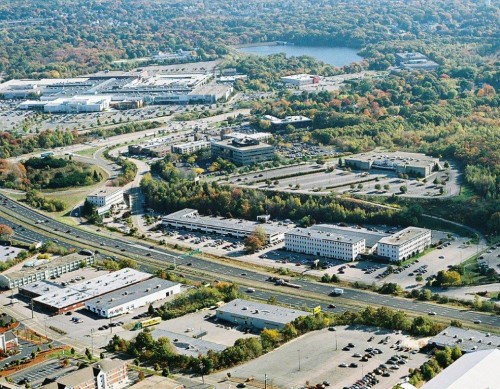
DCAM
An existing one-story 34,000 sf building located off Route 93 in Braintree. The project began with extensive space planning, in collaboration with the landlord and tenant, to accommodate the precise number of offices, conference and storage rooms for each department in the government building and the corresponding area required for each room.
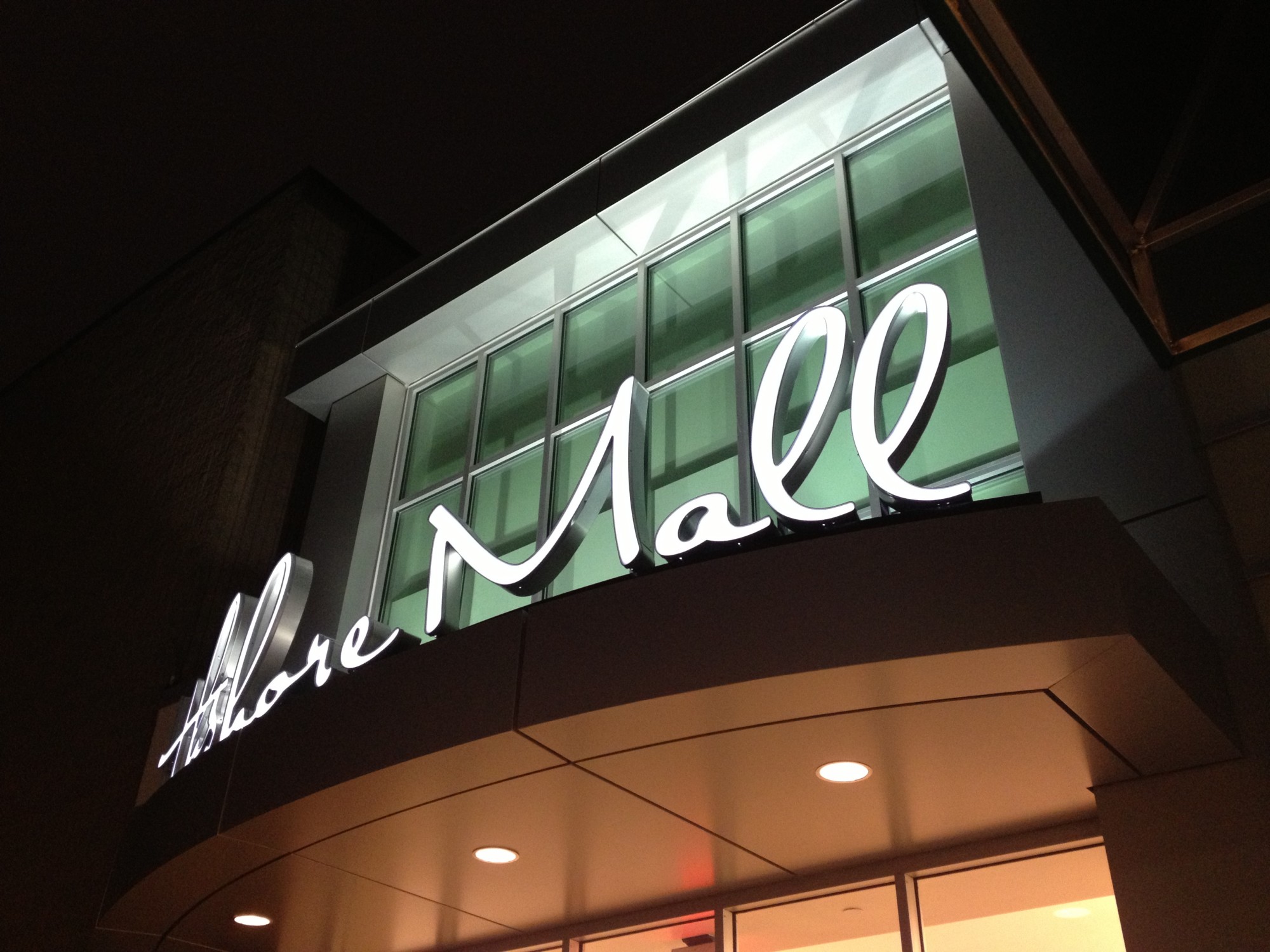
New Mall Concourse: Northshore Mall
A new mall entrance and concourse located at the northern corner of the mall. The 2 story exterior entrance with metal cladding and aluminum framed glazing lit from within making the entrance visible at all hours.
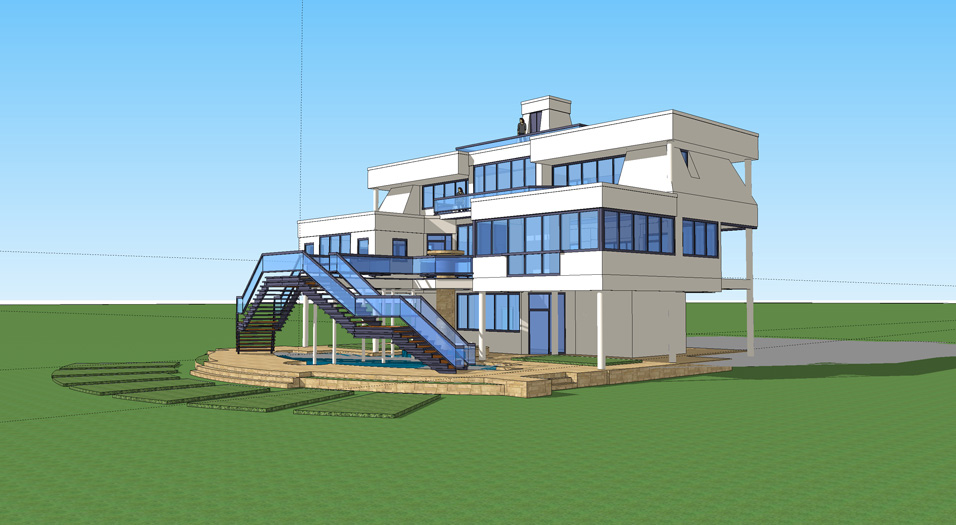
Kalapana Kapoho Beach Road
A 4,600 -square-foot, high-end residential project set back from the beautiful Hawaiian coast. This conceptual design for a modern home has the two main levels of living elevated over columns, taking advantage of the views and sunlight.
