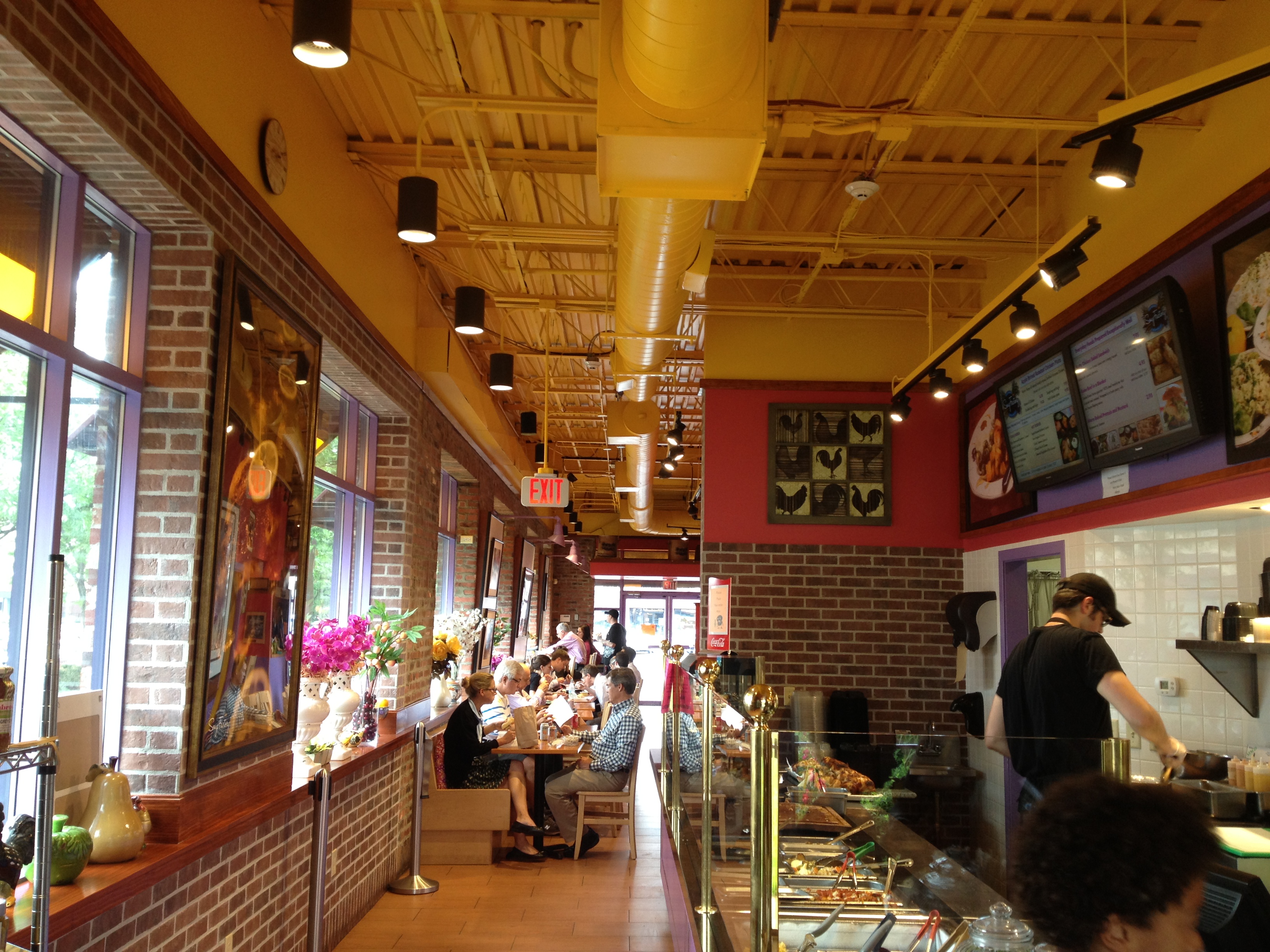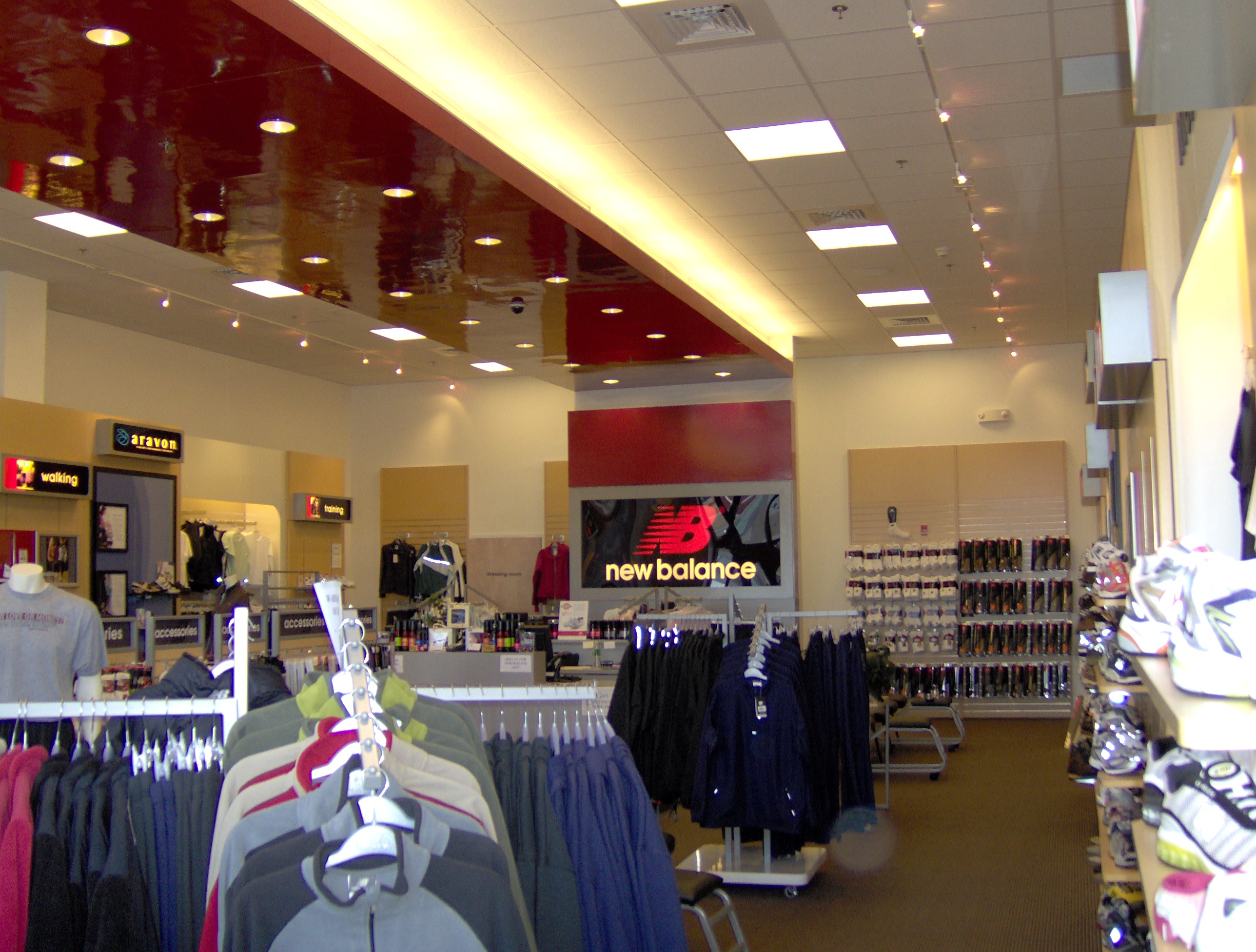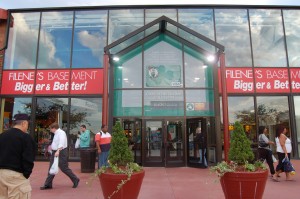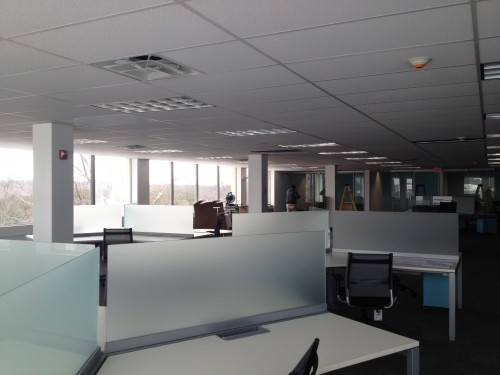
Fit-Out

DSH Design Group prides itself on being able serve our clients’ needs.
Our passion is our profession.
A sample of some of our tenant fit-out collaborations:
Soup Factory – Lifestyle Place – Newton, MA
Bed Bath & Beyond – Holyoke Crossing -
Holyoke, MA
Petco – Holyoke Crossing -
Holyoke, MA
Staples – Seekonk Crossing -
Seekonk, MA
Big Lots – Seekonk Crossing -
Seekonk, MA
Michael’s – Taunton Crossing – Taunton, MA
TJ Max – Taunton Crossing -
Taunton, MA
Pier One – Taunton Crossing -
Taunton, MA
Filene’s Basement – Northshore
Mall – Peabody, MA
Filene’s Basement – Arsenal Mall – Watertown, MA
New Balance – Wayside Common – Burlington, MA
Modell’s – Livingston Mall – Livingston, NJ
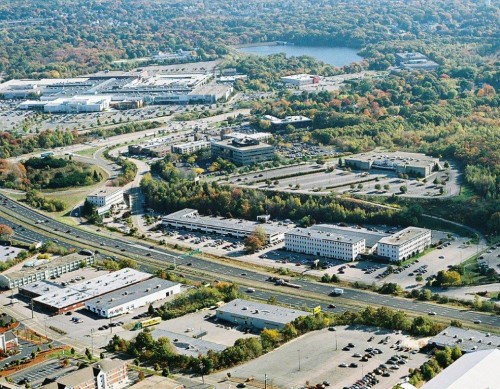
DCAM
An existing one-story 34,000 sf building located off Route 93 in Braintree. The project began with extensive space planning, in collaboration with the landlord and tenant, to accommodate the precise number of offices, conference and storage rooms for each department in the government building and the corresponding area required for each room.
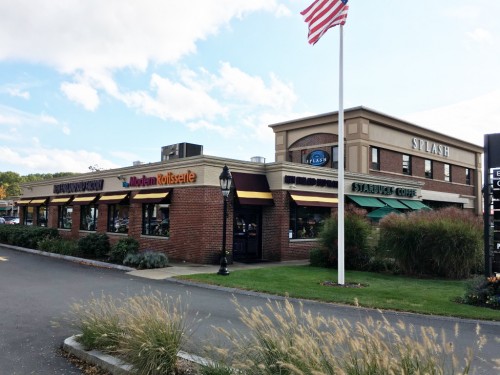
Soup Factory
Expansion and renovation of the existing interior to include new rotisserie chicken area with new equipment and prep area showcasing the preparation process to the customer. The expansion matched the décor of the existing interior space, with additional equipment, registers and stations for preparing, storing, and ordering its new menu items.
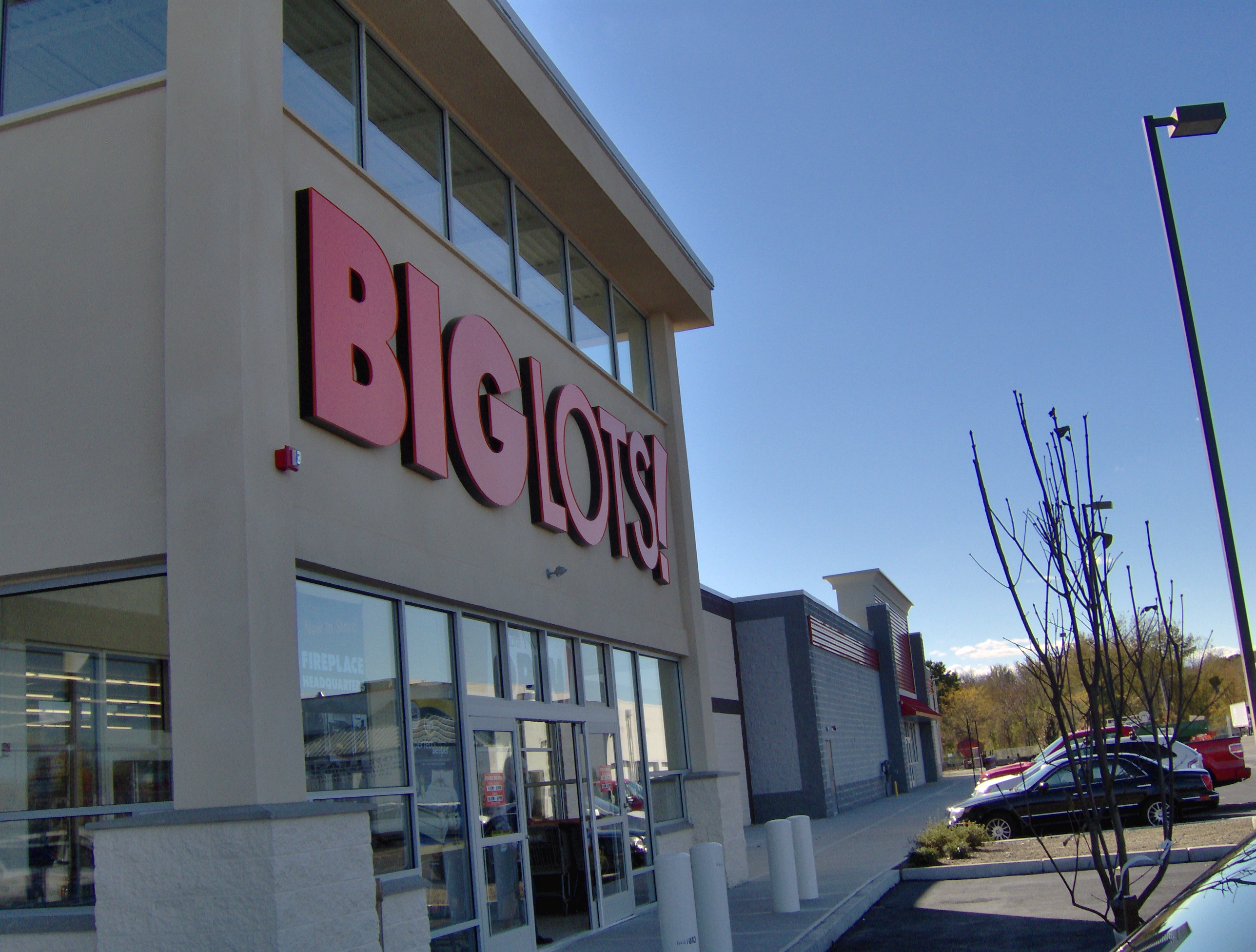
Seekonk Crossing
Subdivision and expansion of an existing “Big Box” to two new retail stores. The scope of the project included exterior renovation and interior fit out for Big Lot and Staples.
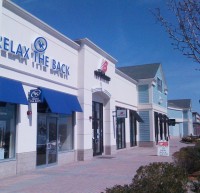
New Balance
A new store at Wayside Common and a newly developed Life Style center that required an upgrade to the standard prototype design.
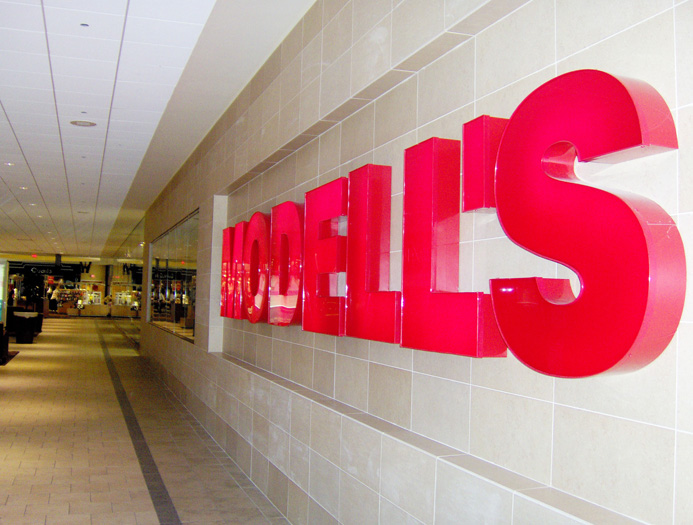
Modell’s
An expansion and renovation of an existing store on the second level of the Livingston Mall. The existing store suffered from limited exposure to mall traffic. The scope of work included the expansion of the shell from 10,000 to 18,000 sf. and interior fit-up.
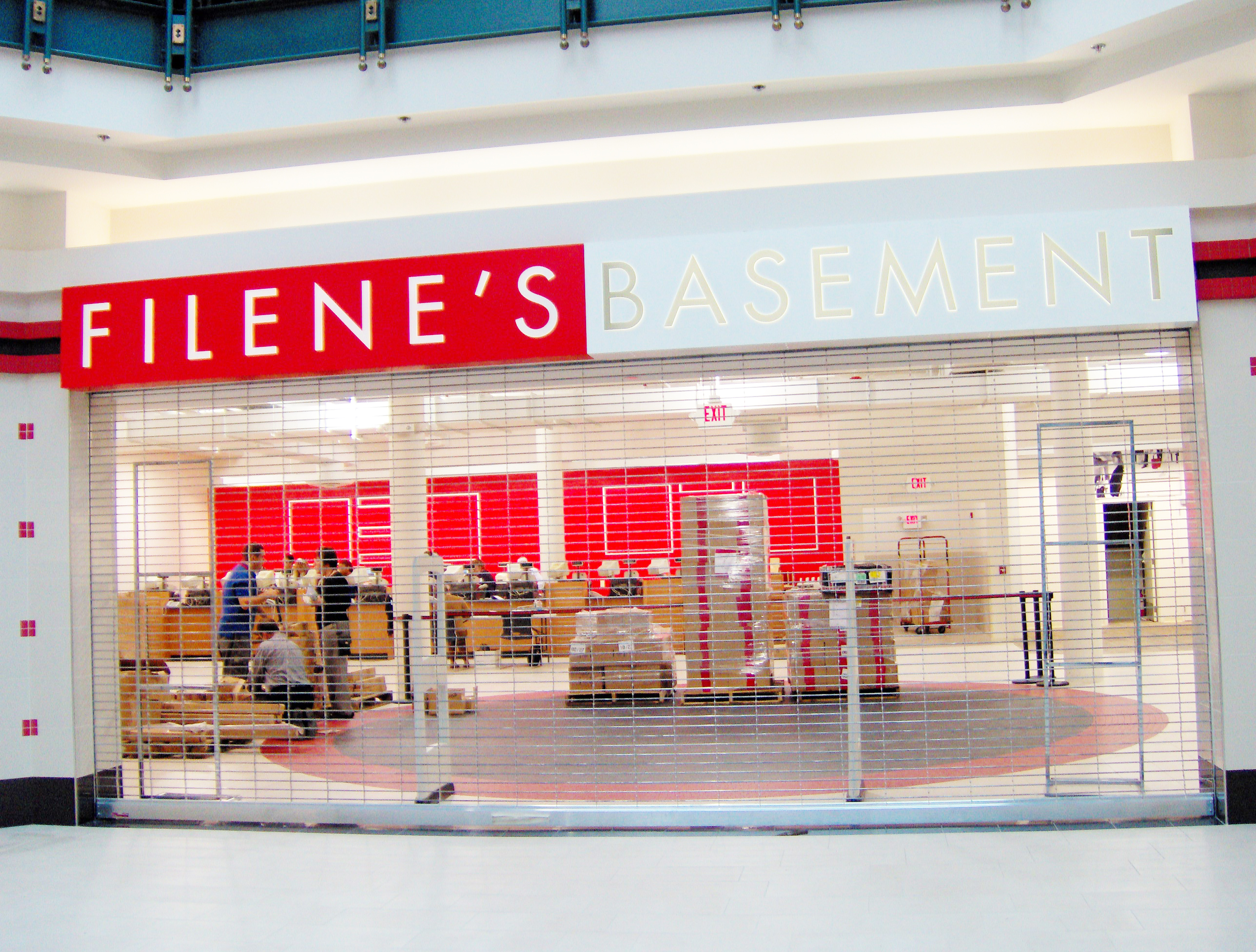
Filenes Basement: North Shore Plaza
An expansion and renovation of an existing store located in the basement level of the North Shore Mall visible to the shoppers through escalator atrium. Scope of work included the expansion of the shell from 25,000 to 65,000 sf. and an interior fit-up.
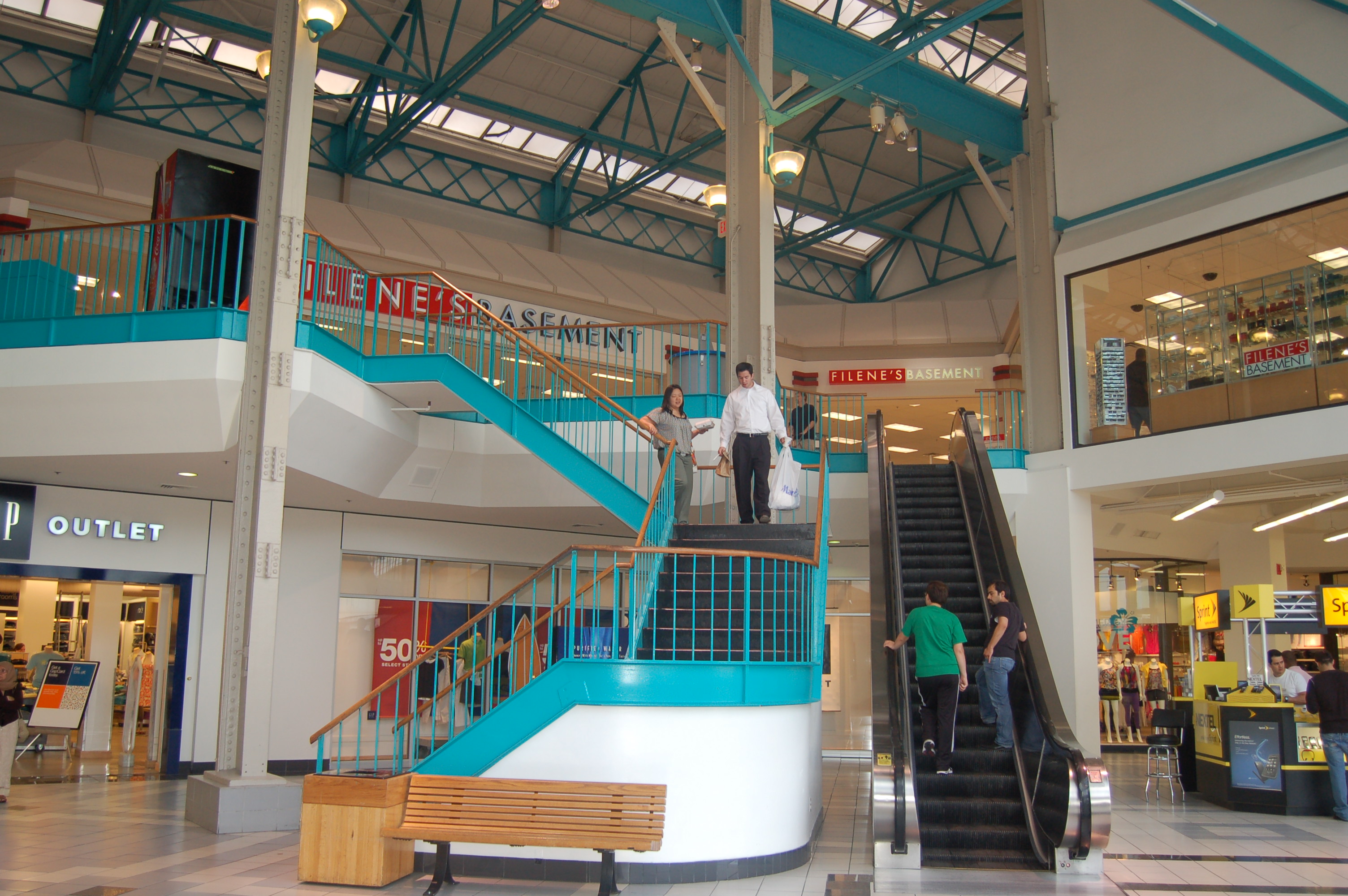
Filenes Basement: Arsenal Mall
An expansion and renovation of an existing store located on the second floor of the Arsenal Mall, set back from the entry area without any exposure to shoppers on the first floor. The scope of work included the expansion of the shell and an interior fit-up.

Taunton Crossing
A shopping center located at the intersection of Routes 24 and 140, between two dominant shopping centers. Tenants included Michael’s, Office Depot, TJ Max and Pier 1. The scope of the work included shell design for the whole center and interior fit-up for Michael’s, TJ Max and Pier 1.

