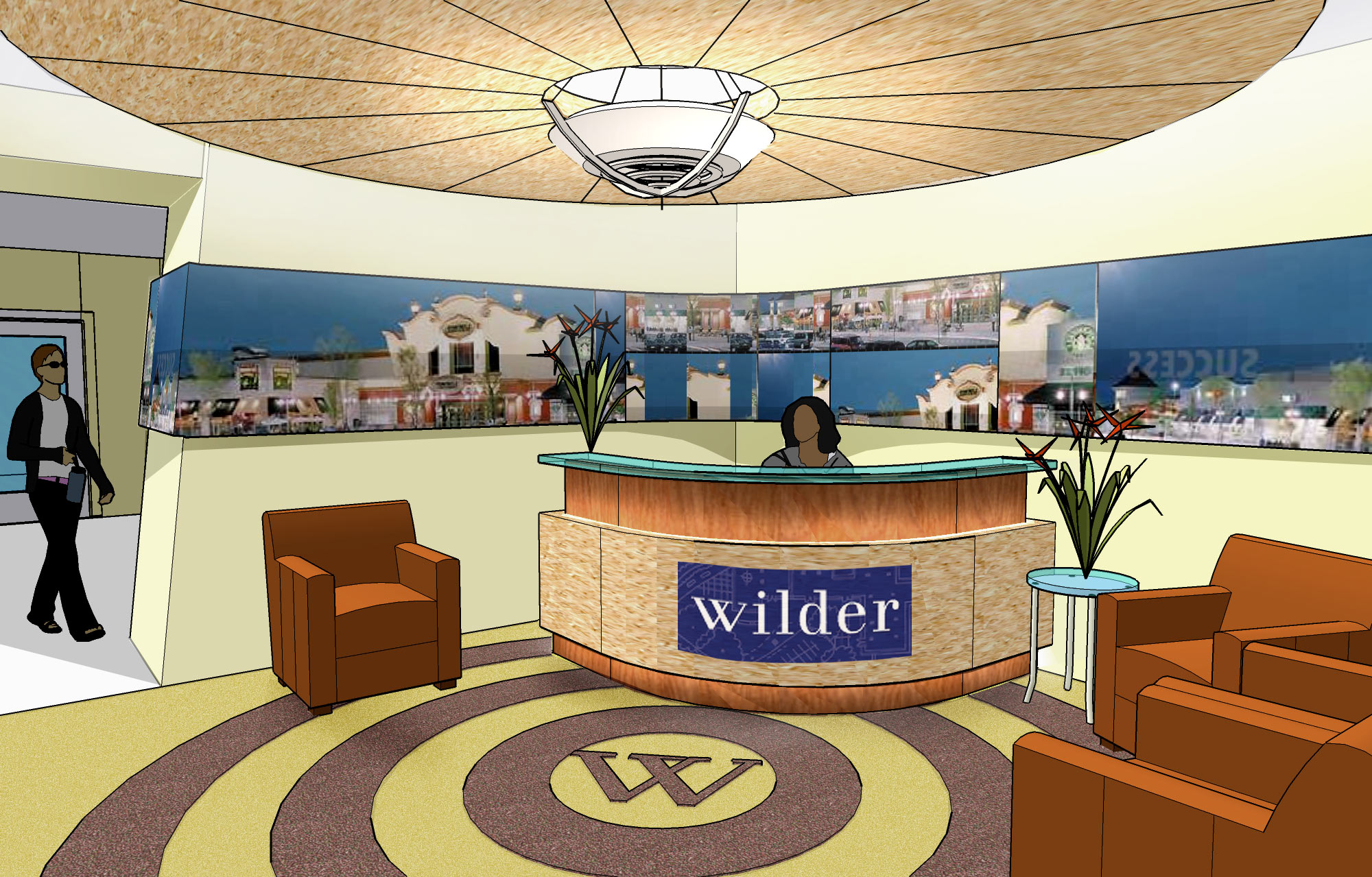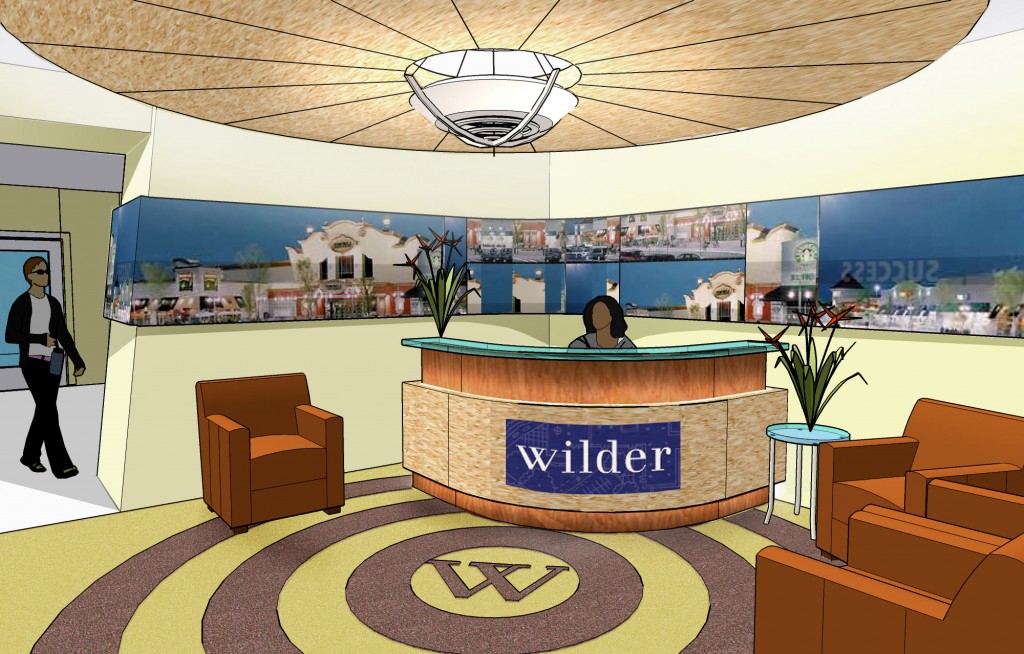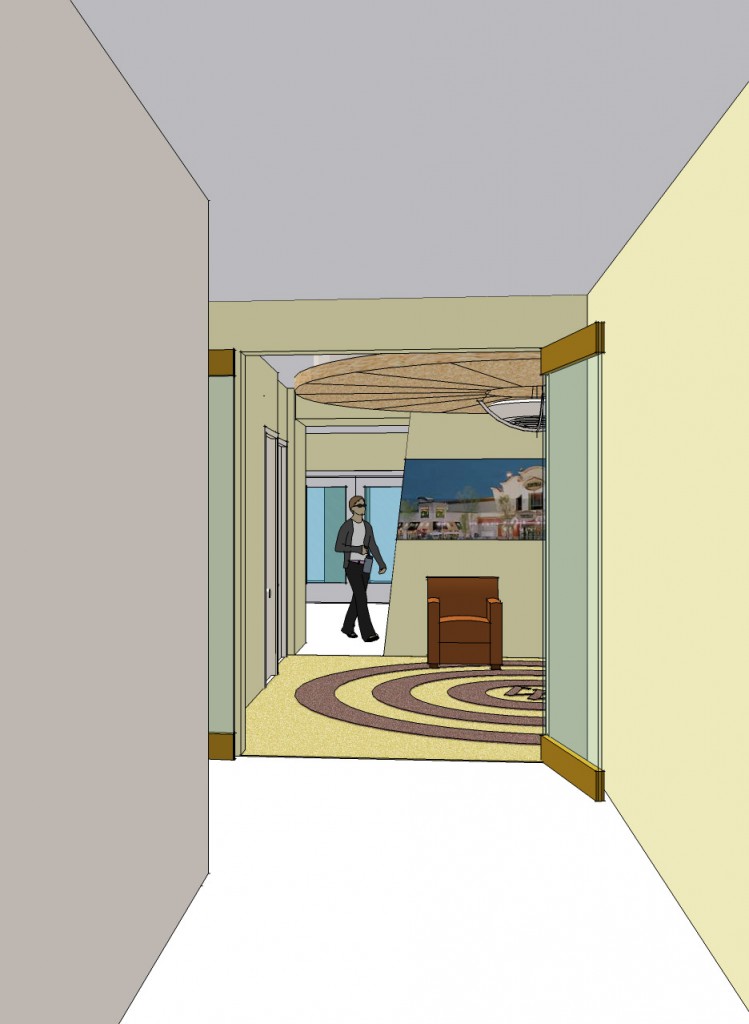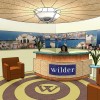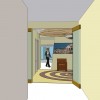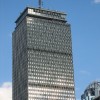Wilder Company
An interior design and fit-up project of Wilder’s new office on the 13th floor of the Prudential Tower. The project combined the main reception area, two conference rooms, 15 private offices and a common business area of 24 units.
Click on images to view full screen.
Project Location: Prudential Tower
Total SF: 7,400
Client: Wilder Companies, LTD
Project Goal
To create a warm, welcoming and eloquent but settled design for the reception
area, conference rooms and common office area, while representing the long
history of Wilder’s influence in commercial real estate development.

