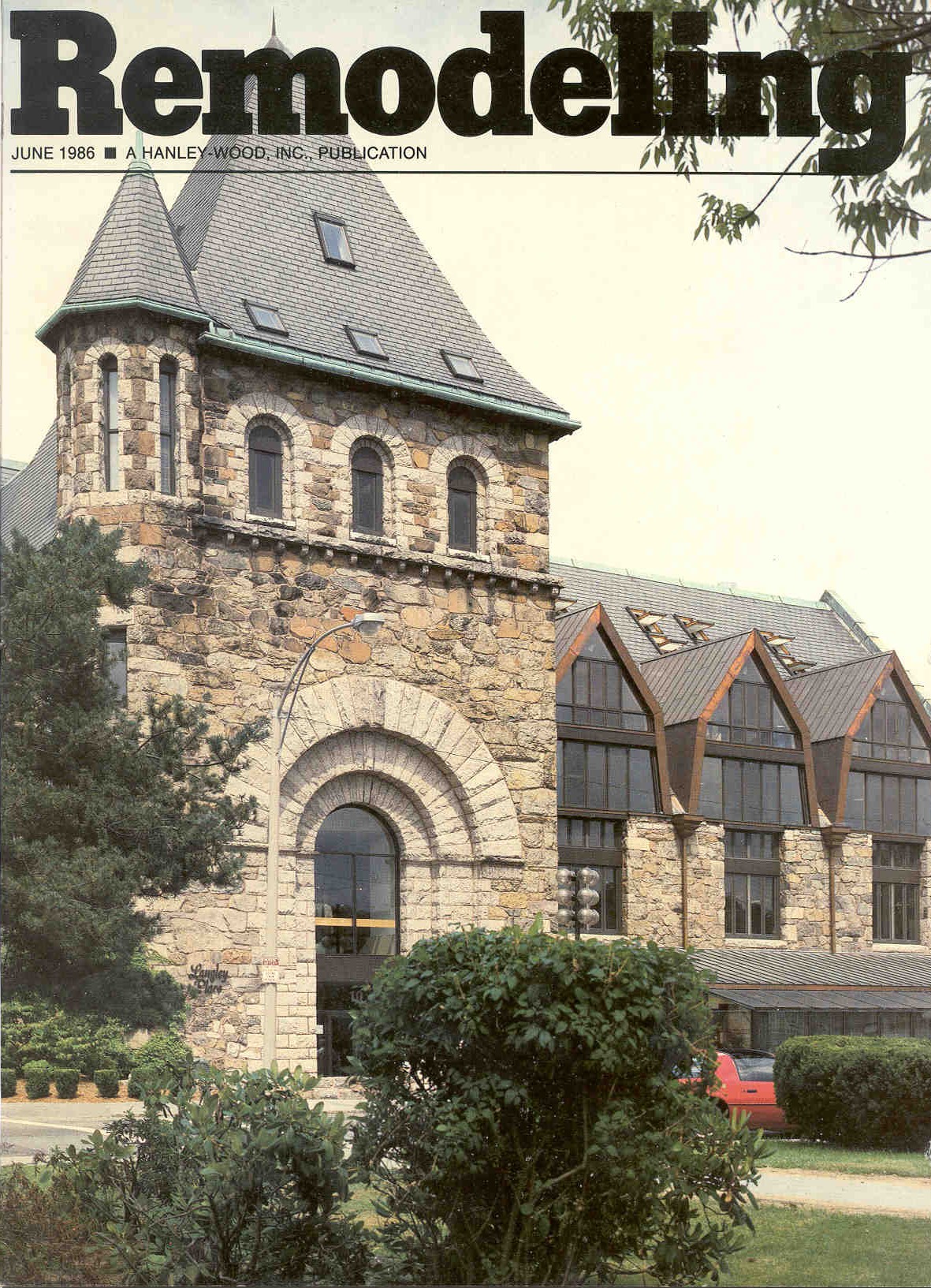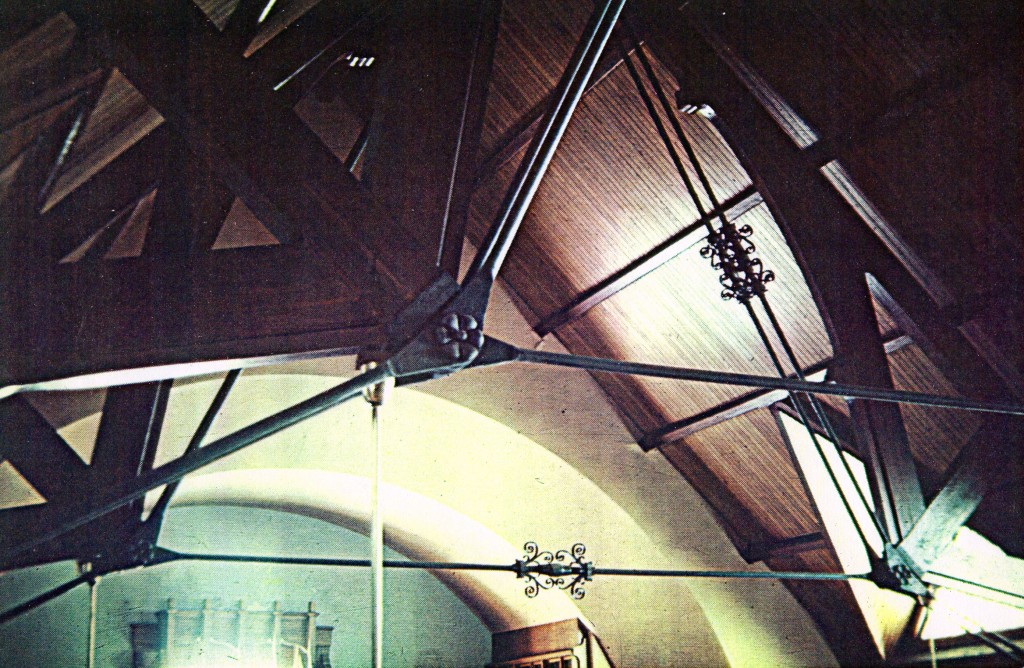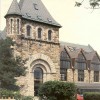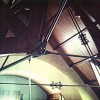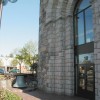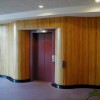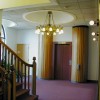10 Langley Road
Rehabilitation of a historic Methodist Church to create a mixed-use office and retail center at Newton Center. The program included adding two new floors within the existing main hall and building envelope, subdivided into multiple individual offices, and converting the basement into retail spaces.
Click on images to view full screen.
Project Location: Newton Center, MA
Total SF: 15,000
Client: Reserved
Project Goal
To rehabilitate and renovate the structure with a design that complements the
historical identity of the building, while preserving, restoring and enhancing
the prominence of the building and its history. The main entrance was expanded
to the street level from the second floor; two new floors were constructed to
accommodate the offices; dormers were pulled outward and enlarged to provide
ample day light into the newly created interior spaces. The restoration and reuse
of the grand wood doors at new elevator lobbies and the installation of the
original, grand bell at the entry court help keep the buildings history alive.

